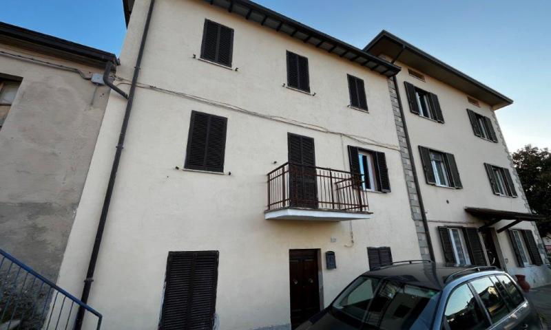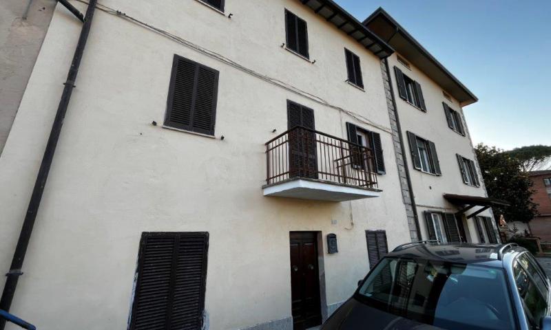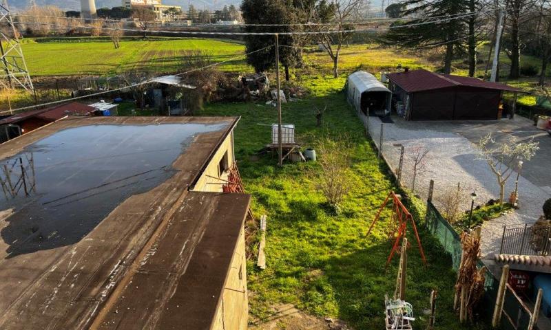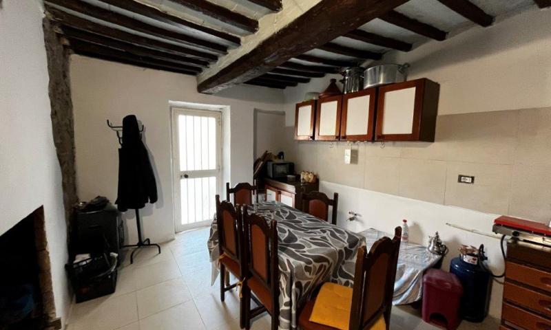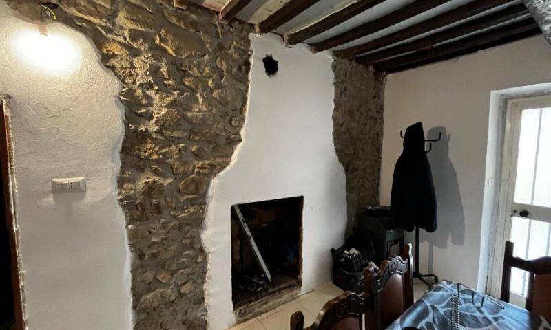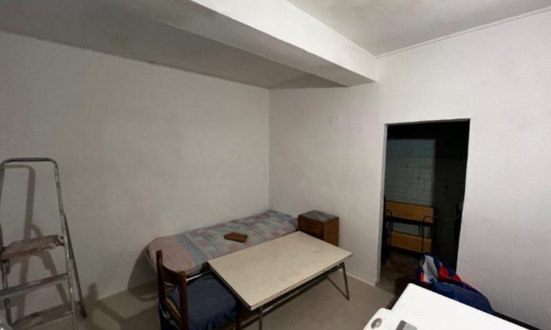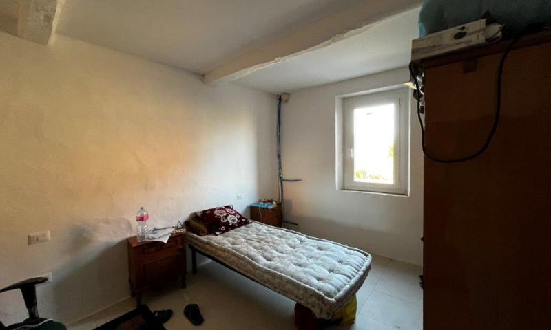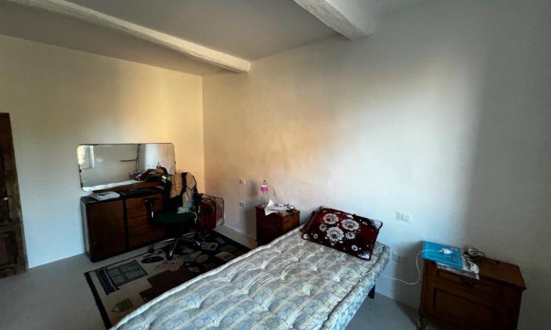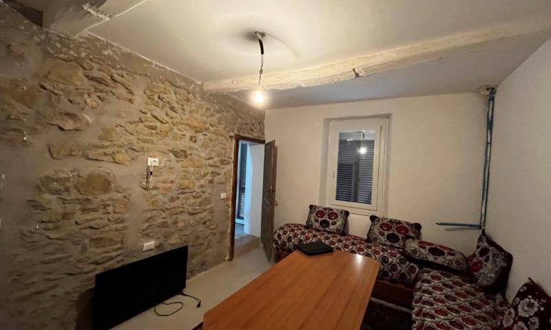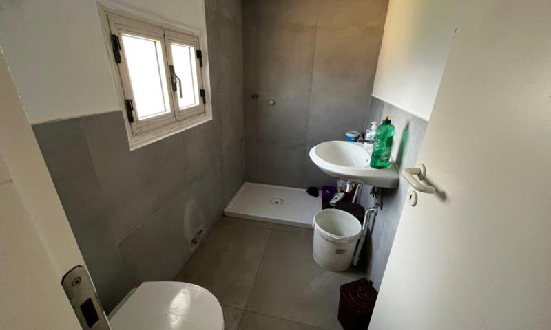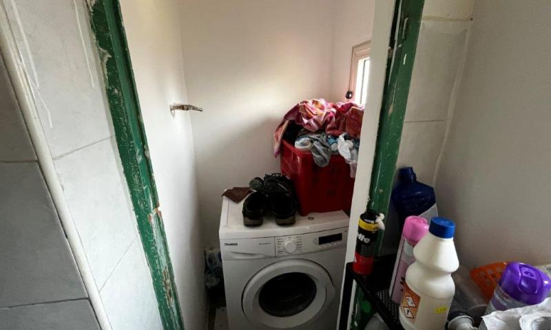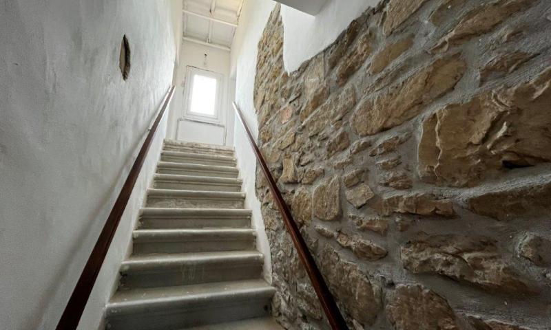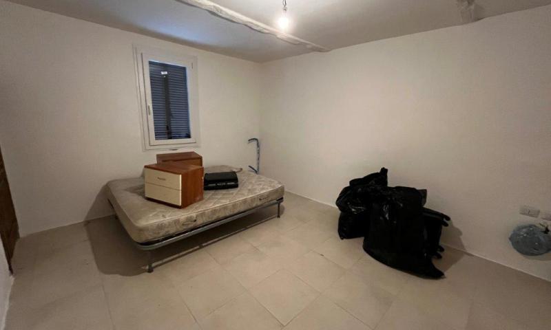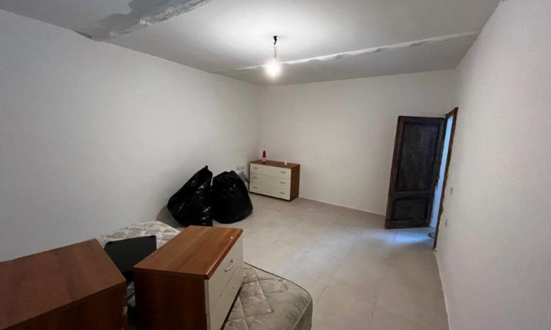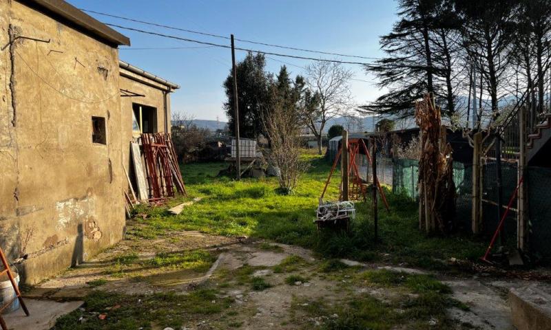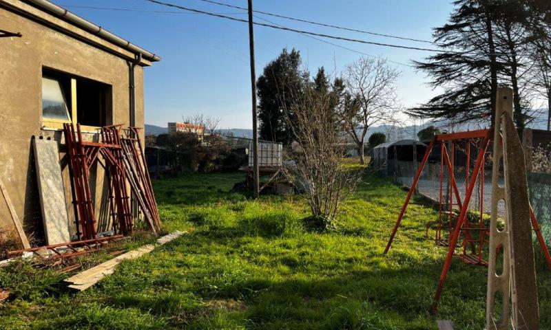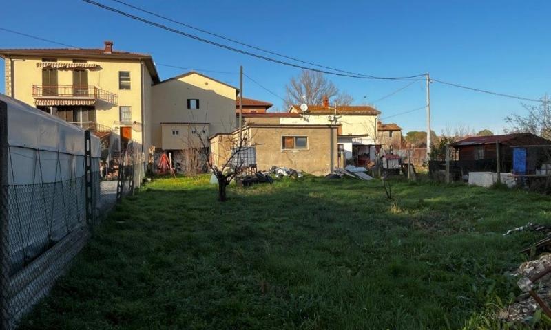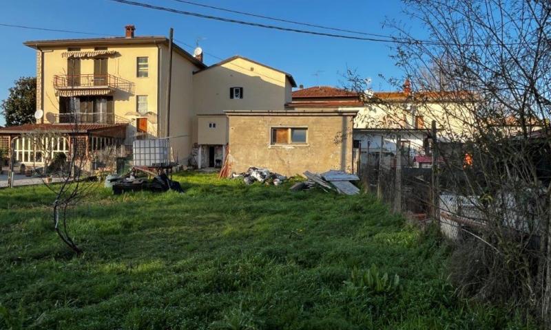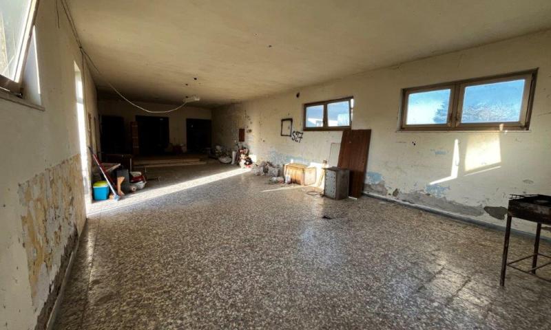Casa Dinant
In Acquaiola, a few minutes from all services, lovely townhouse (portion) with garden and large room on the ground floor.
The property has been recently renovated bringing to light the exposed stone and wooden beams. The portion is over three levels:
- Entering from the main entrance on the ground floor we find, on the left, a living room and a storage room, on the right the kitchen with French doors opening onto the garden.
- Returning to the main house, going up a comfortable internal staircase, you reach the first floor where there is a bathroom and two bedrooms, one of which is a passageway to reach the second floor.
- On the upper floor there are two further bedrooms while on the third floor there is an attic.
The garden, located at the back of the property, is approximately 450 sqm. Also on the same level there is, with an independent entrance, a large room of 130 sqm on one single floor. The room also has direct access to the property garden. A space with excellent potential, both to create a large independent apartment and, by recovering the volume, to build a gazebo or a large porch.
New fixtures and electrical system. Radiators are missing but connections are already present in all rooms.
